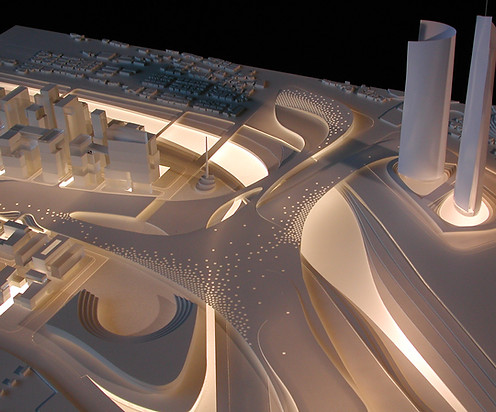atelier ryder
FEATURED PROJECTS
The Grove at Farmers Market,
Los Angeles, CA
The Grove at Farmers Market design, along with it’s tenant mix and location, has resulted in the most highly visited venue in the Los Angeles Area exceeding Disneyland. The design concept is to create a “found LA” neighborhood leveraging the historic Farmer’s Market as a key retail anchor along with several new retail blocks and a second anchor, the neighborhood/ entertainment park. Its “mainstreet” concept became the model for the de-malling of American retail with its pedestrian friendly environment for visitors including tourist and local patrons a like.
Design: Steven Ryder while Proj.Director at KMD
Completion Date: 2003
Construction Cost: NA
Size: 600,000 SF
Awards: Numerous Local and national. One of the highest-grossing shopping and entertainment center in the US.
NHN Headquarters, Bundang, Korea
NHN’s first headquarter building consolidates different portions of their business into one location into the “Green Machine.” The vision for NHN was a vertical SOHO with tall floor-to-floor heights, open plan, multiple team spaces, and intelligent building systems. The signature internal louver system, a symbol of democracy for employees while also creating an ever-changing pattern on the façade when viewed from the outside.
Design: Steven Ryder while at NBBJ with Collaboration with Samoo Architects
Completion Date:2009
Construction Cost: $140 Mil
Size: 102,400 SM
Awards: 2010 AIA Los Angeles Design Award
Beijing World Jewelry Exposition Center, Beijing China
The Project is a public-private partnership between the Chinese Government, the National China Geological Society, and Huibao Investment Group for a new international jewelry exhibition and cultural retail center located immediately adjacent to the Beijing International Airport. The exhibition center envisioned for both domestic and international travels leverages synergies between the Chinese Jewelry Industry, retail and entertainment, to create a single cultural landmark destination. The Center contains a jewelry whole-sale market, fabrication processing facilities, commercial jewelry, retail, exhibition, commercial retail, and entertainment, duty free, and restaurants organized around two major vertical atria. It is a civic and cultural landmark destination with a contemporary and iconic image. The design supports efficient and flexible leasing strategies to react to the market conditions.
Design: Steven Ryder while Partner at DRDS
Completion Date: 2009
Construction Cost: $100 Mil
Size: 3000,000 SM
Hamad Ambulatory Care Center, Doha, Qatar
Highly visible from Al Rayyan Road, the Hamad Bin Khalifa Medical Center Emergency Annex is a key building requiring a strong civic image within the Western Quarter of the campus. More than a hospital, it will be an urban community for health and wellness – a place to heal, to work, to discover, to learn, a place to live, relax and rejuvenate. It will be a destination, but also a launch-pad for medical and scientific research - a platform for 21st Century Qatar to meet the world.
Design: Steven Ryder while Partner at DRDS with Cunningham
Completion Date: 2015
Construction Cost: $150 Mil
Size: 20,000 SM
Texas A&M University - Discovery Center, College Station, TX
The Discovery Center is Texas A&M University first P3 Project located in the Research Park. The competition winning design creates a new center of excellence for both academic and private research. The research and office complex includes a 3-story 90,000 SF Multi-tenant Office, 3-story 45,000 SF research facility, 2-story 50,000 SF research facility, and 9,500 SF commons pavilion with associated café, fitness center, conference center, and central plant. The Discovery Center is organized around a vertical atrium within the multi-tenant office building and linear pedestrian spin connecting all building on the campus.
Design: Steven Ryder while Partner at DRDS
Completion Date: 2013
Construction Cost: $50 Mil
Size: 150,000 SF
Samsong Bromex Master Plan, Ilsan, Korea
The master plan vision for Samsong Bromex and the City of Goyang creates a new icon business community; one that is about “quality of life” – the Bromex Hillside Plexus. Configured and integrated to create high value real estate property, the proposed concept maximizes the development of each parcel creating important synergies between uses. The signature of this master plan concept is it’s enhanced natural environment that creates strong connective synergies throughout the entire development—the Plexus.
Design: Steven Ryder while Partner at DRDS
Completion Date: 2009
Construction Cost: $US 1.5 Bil
Size: 1,146,921 SM
Awards: 2009 AIA LA Next Award
455 Ash Street, San Diego, CA
The transformation of San Diego’s downtown continues with this innovative development, created to provide high-rise modern living with expansive views to the nearby Pacific. 445 West Ash is comprised of 11 levels/ 200-room hotel over 16 levels/150 units of luxury condominiums and 40,000 square feet of retail space. Each of the private residences are provided with 5-star support and amenities that with the tower’s high level of architectural finish and detail encourage a lifestyle centered around health, wellness, and luxury.
Design: Steven Ryder while Partner at DRDS
Completion Date: Entitlements Approved
Construction Cost: $67M
Size: 200,000 SF
Infinity Forum R+D, Pangyo, Korea
The Project is a landmark building within the Gyeong-gi Province developed by the Ministry of Knowledge Economy creating a center of excellence for R+D for both domestic and international partners. The high design facility is positioned as a gateway to the Pangyo-Techno-Valley supporting companies specializing in high tech industries like Biotechnology (BT), Information Technology (IT), and Green Technology (GT).
Design: Steven Ryder while Partner at DRDS with Kunwon Architects for Samsung C+T
Completion Date: 2011
Construction Cost: $85 Mil
Size: 45,750 SM
Awards: Competition Winner
CONTACT












